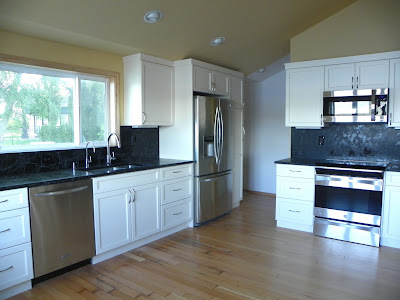It was cloudy and gloomy out the other day. Just the kind of day to get good interior shots with all the LED lights on yet to also capture glimpses of the outdoors. So, I charged my camera up and took these shots of the kitchen.
I say Almost-Final because I haven't gotten shades up yet. I'm thinking Roman blinds (since they will be open most of the time) with broad black and white stripes. Pottery Barn has something that would almost work, but they don't make them wide enough.

Here are the shots going around the room from the sink that faces South. The cabinet on the far side of the refrigerator is a large pull-out pantry with steel basket shelves. I can store nearly all my canned goods in there plus the bottom section is for recycle and bag storage.
Behind that large cabinet unit is the old porch which is not a walk-in pantry.
I can't believe how much more room I've gained!
The basket collection comes from all over. Left to right: Bamboo purse, backpack from the hill tribes of Bagio in the Philippines, apple picker back basket, another tiny backpack from unknown region, Filipino fish trap in the corner, pie basket from Missouri, an egg basket that I made, and a Mexican market basket.
The two tall cabinets from Renovation Hardware and the "Guds Frid" sign has been remounted over the doorway. The cabinet on the left holds baking supplies, extra pans, booze and flower vases.
The cabinet shown here holds serving dishes, everyday dishes, cookbooks and oversized serving pieces.
I LOVE this commercial grade prep table. It works as an island, but is much more. It's movable on wheels. It's handy for hot foods from the oven, cold things from the fridge, for staging things out of the dishwasher, and as a buffet table. It's great to work on and cleans up beautifully. Great for storing oversized steel pans and items.
The table in front of the windows provide great views of the bay. (Note the binoculars for ogling boats and birds, to say nothing of the occasional eagle, geese, great blue heron, or kingfisher.) We also see sea otters and seals lounging on the docks. My Currier and Ives sloop prints are perfect here.
Knowing how you cook and use a kitchen helps tremendously in renovating a space.
I now have everything centered at the back of the room leaving the front for the eating and enjoying the view, clearing a traffic lane for going in and out and creating a new relationship for the dishwasher/silverware/dish storage. ie. dishes come out of the dishwasher, got to the table, sorted. They are put away in the tall cabinet to the left, ready for the next table setting. The silverware is stored in the top drawer next to the dishwasher. This model dishwasher has a silverware sorting tray in the top, so the transfer from dishwasher to storage trays in the drawer is an absolute snap.














































